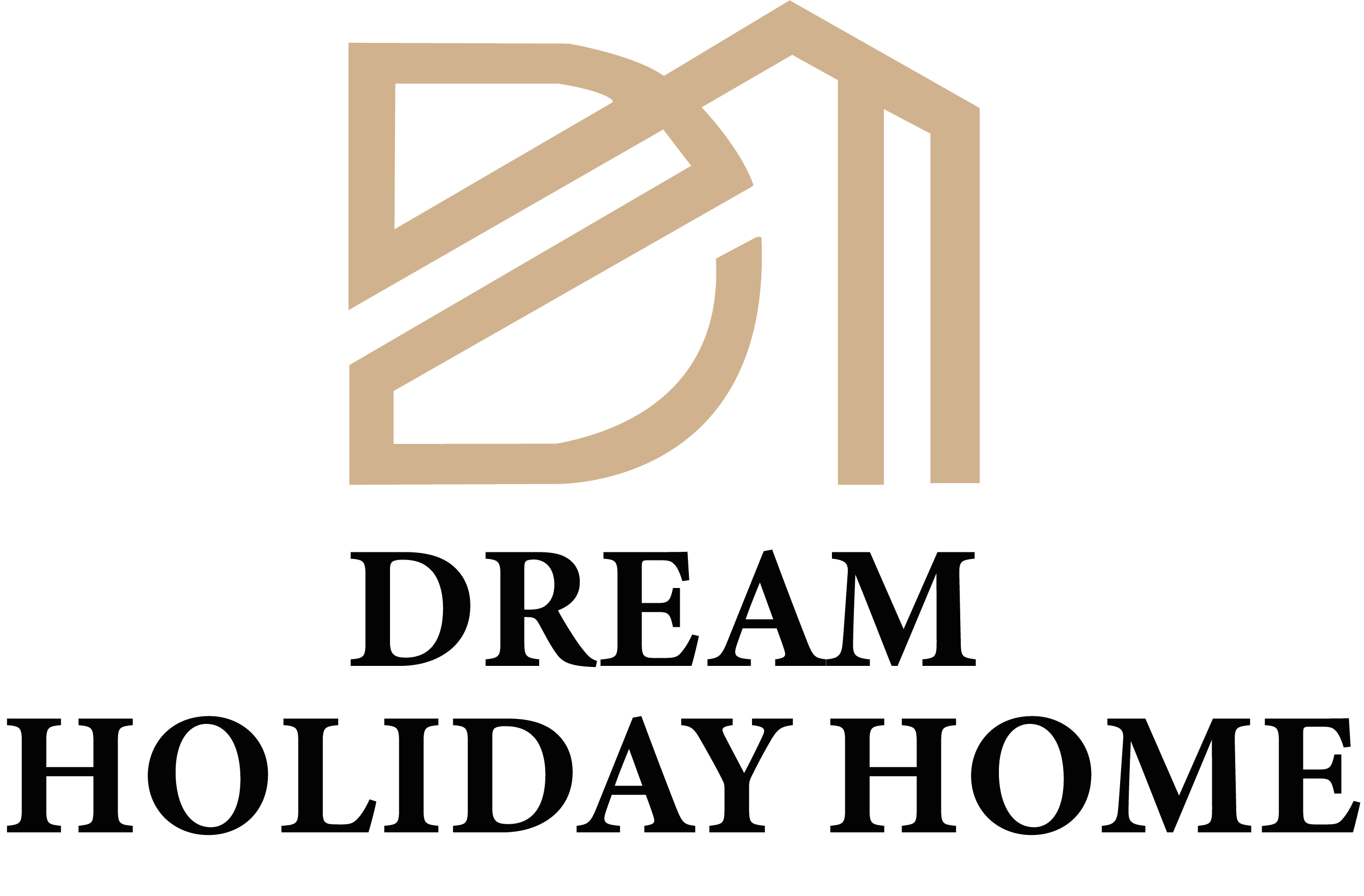Güzel Life Premium
As one of the reputable companies in the region, having successfully completed many projects in the field of commercial and residential construction since 2003, strengthened itself at every stage, and continued to expand its vision, we are having experience in the operation and management of these facilities, our company begins construction of one, the largest and most unique projects in the city of Alanya.nnWe have selected 10,000 square meters of land, with unique panoramic views of the gorgeous Taurus Mountains, the Mediterranean Sea, and the historical fortress of Alanya city, surrounded by pine trees, citrus, and avocado gardens! This is where our new long-awaited project Guzel life Premium will be located!nnThe complex will be starting construction in June 2021. All documents are ready, sales begin and there is an excellent opportunity to book an apartment at the very starting price and choose the best option for yourself!nnThe team of architects has developed an original project consisting of 5 luxury blocks, 90 luxury apartments with layouts of 2 + 1, 3 + 1, 4 + 1, and 5 + 1. And also duplexes.nnFine finishing of apartments, installed kitchen with granite countertops, equipped bathroom, steel entrance door, interior doors, high-quality windows, walls painted with ecological paint, high-quality tiles and laminate on the floor, switches, and sockets, main and spotlighting – all this is already included in the price of the apartment!nnWith a down payment of 30%, an interest-free instalment plan is provided until the end of construction!nnIn this magnificent location in this project, we promise our investors an Ultra-luxurious life in Alanya!nn nnThe rich infrastructure of the complex will include:n
- n
- Outdoor swimming pool with a children’s area
- Indoor pool
- Fitness room
- Sauna
- Steam room
- Salt room
- Shock room
- Billiards
- Table tennis
- Outdoor chess
- Outdoor fitness area
- Open and closed playgrounds
- Basketball / tennis / volleyball courts
- Barbecue area
- Café/bar by the pool
- Lobby with TV area
- Open parking for cars
- Electric generator
- Security and CCTV cameras 7/24
n
n
n
n
n
n
n
n
n
n
n
n
n
n
n
n
n
n
n
