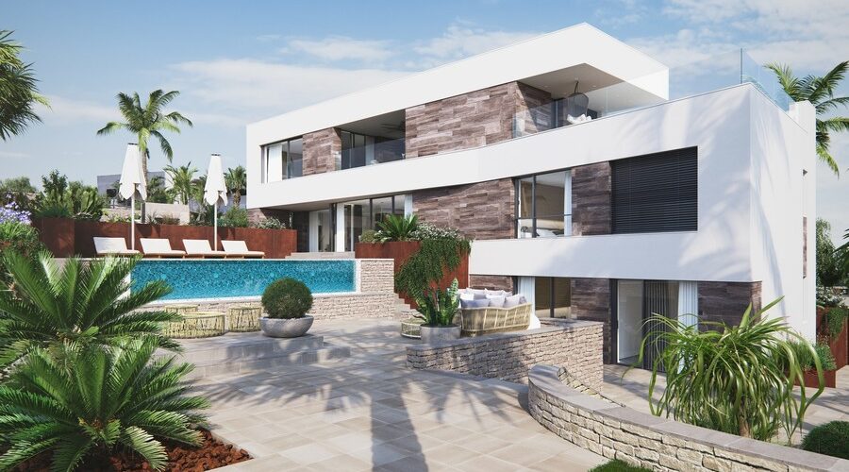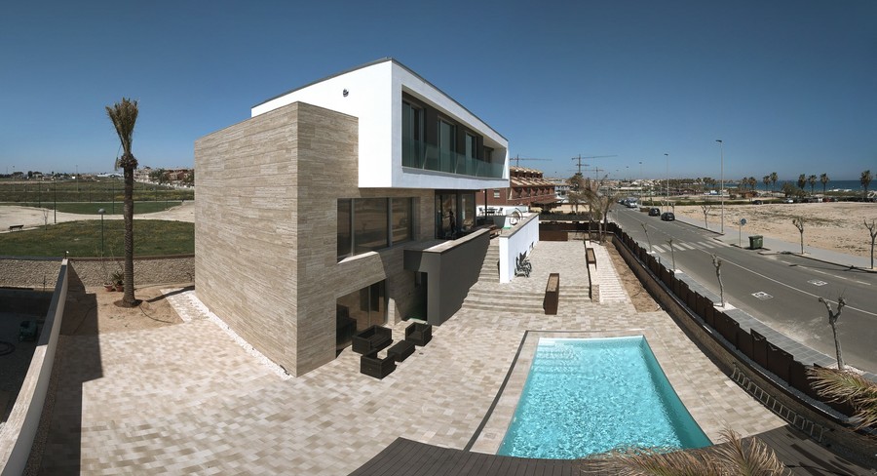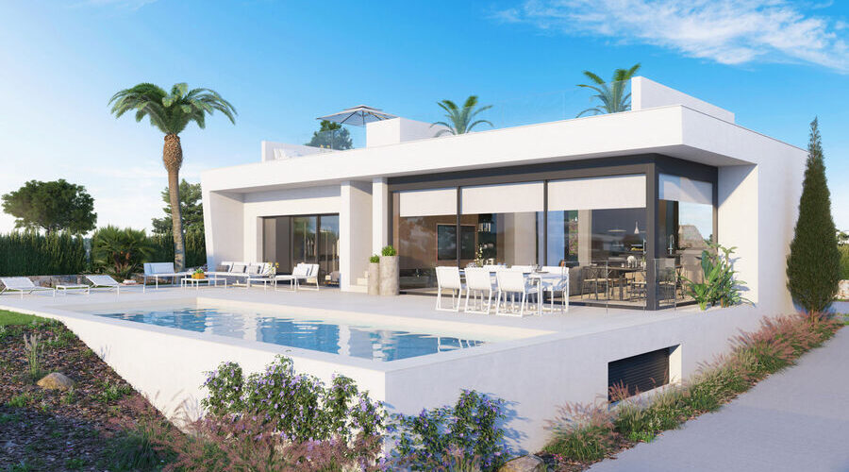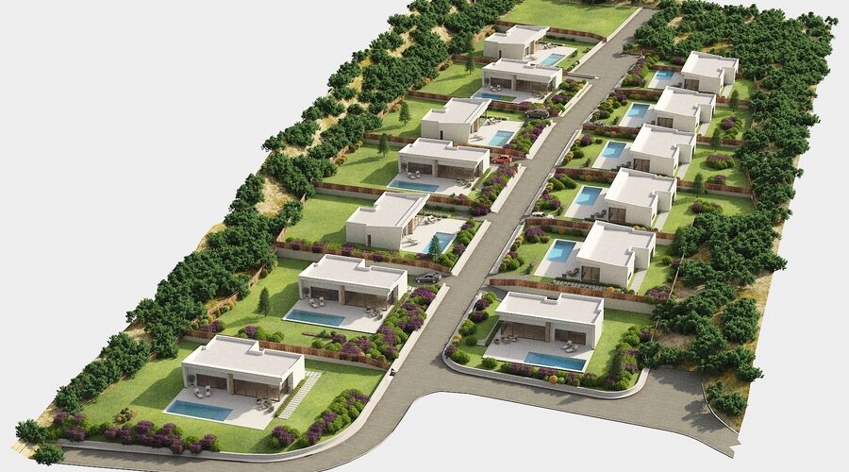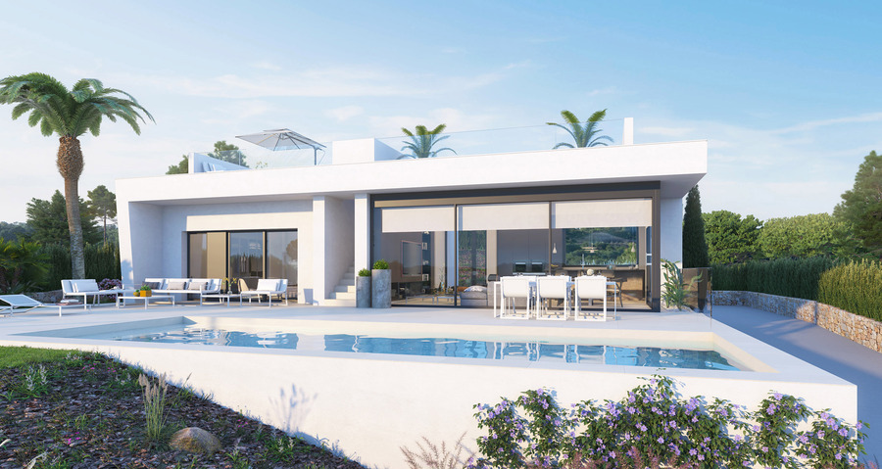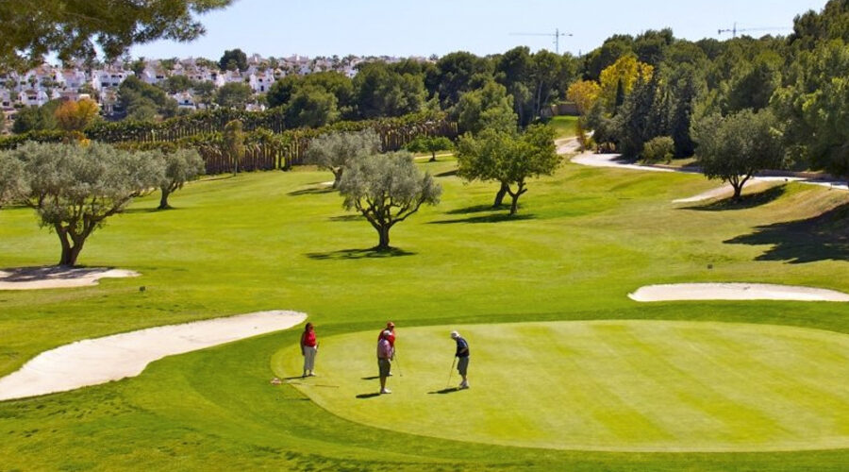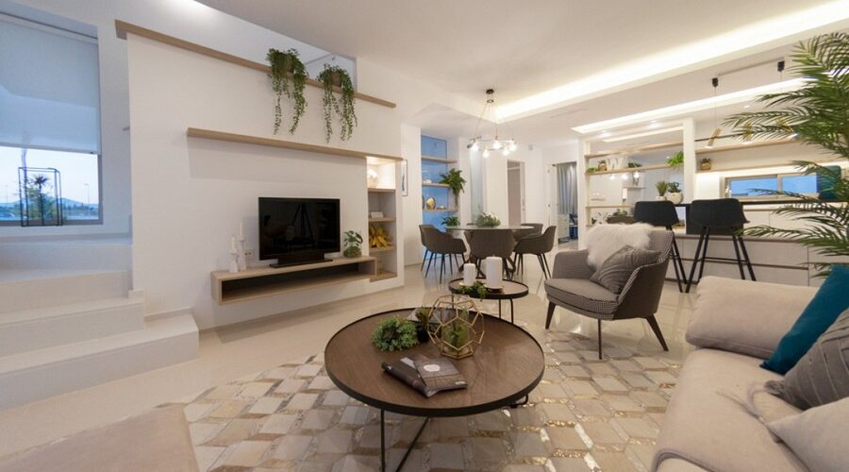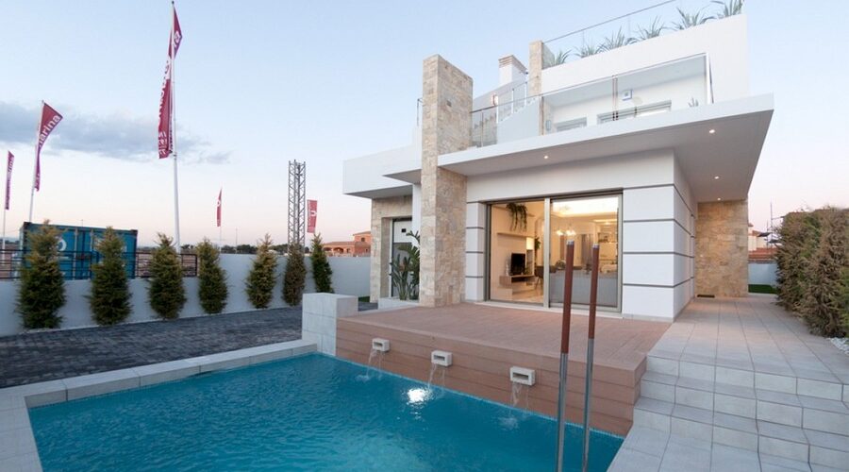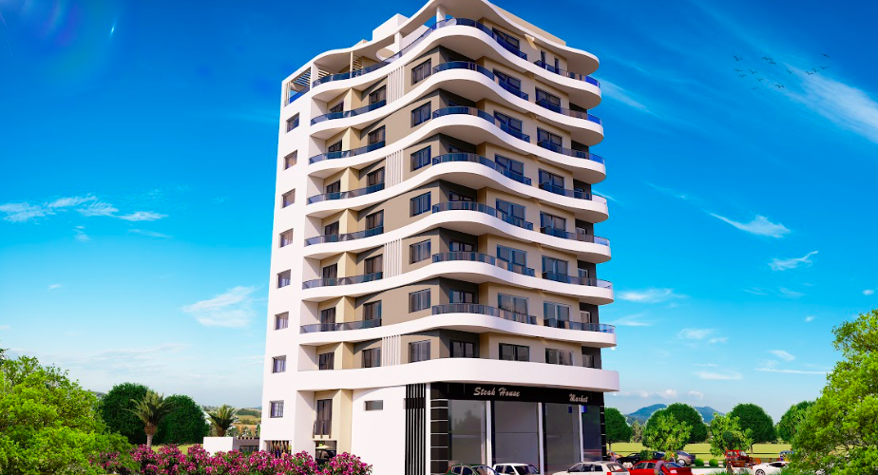CABO DE PALOS VILLA
This once-in-a-lifetime property has been designed by the renowned Swiss architect Massimo di Caudo.
Caring for the smallest detail in the finishes, using the highest quality materials, and offering personalized design and luxury without forgetting maximum comfort, this villa ensures enjoyment both in summer and in the mild winter, making it livable all year round.
Located in Cala Medina, a paradise for the senses, where you can enjoy the coastline, the immensity of the Mediterranean Sea, and its sunrises and sunsets without any adjoining accommodation obstructing the view.
- 5 minutes from the marina of Cabo de Palos, the promenade, and restaurants where you can taste the best Mediterranean gastronomy.
- 3 minutes from the motorway and only 2km from the prestigious La Manga Club Resort.
Sitting on a plot of 1000 square meters, with a build size of 585 square meters, the villa has been designed to make the most of the incredible views of the Mediterranean Sea, spectacular cliffs, and the lighthouse of Cabo de Palos.
The villa includes a fantastic:
open-plan living, dining & kitchen area, a private swimming pool, elevator, garage, spa with Jacuzzi, sauna and showers, barbecue, air conditioning, underfloor heating, 5 bedrooms, 3 modern bathrooms, fully equipped kitchen, lounge, dining room, laundry room, storage room, garage for two cars, and parking for an additional one, several terraces, solarium, and a covered porch.
However, this villa can be designed and configured to the buyer’s wishes and finished in whichever way they choose.
This is an amazing opportunity to create a truly unique home on this beautiful seafront plot.
✅30 Mins To Airport
✅Amenities Close By
✅ Good Motorway Access
✅ Sea Views
✅ Walking Distance To Shops Etc
✅ Garage
✅ Solarium/Roof Terrace
✅ Window Shutters/Blinds
✅ BBQ
✅ Mature Gardens
✅ Open Plot
✅ Outdoor Shower
✅ Private Swimming Pool
✅ Summer Kitchen/Bar
✅ Walled Plot
✅ Air Conditioning
✅ Central Heating
✅ Climate Control
✅ Double Glazing
✅ Fitted Wardrobes
✅ Intercom
✅ Lift
✅ White-Goods Incl.

